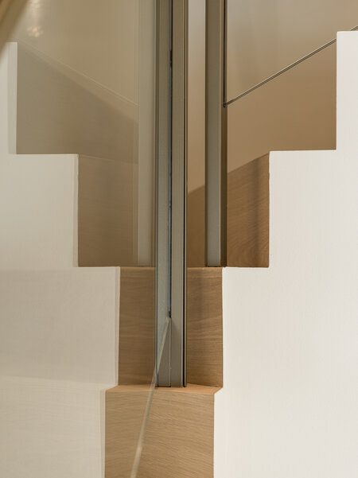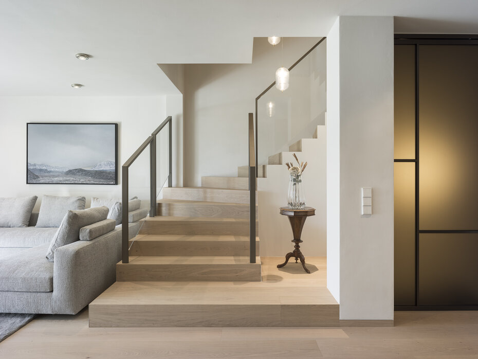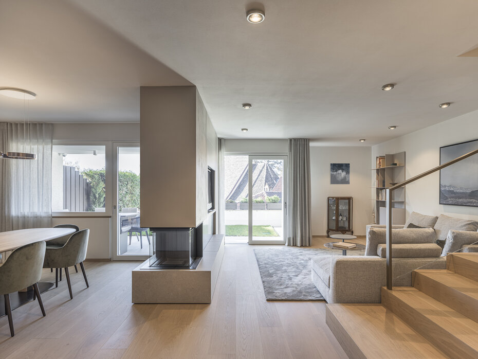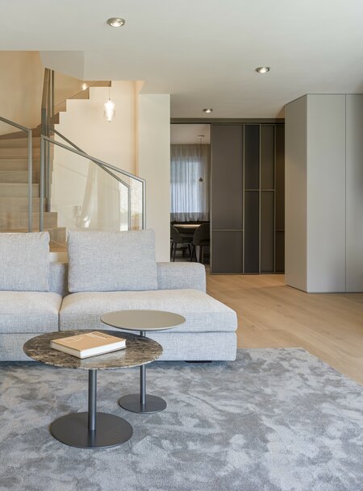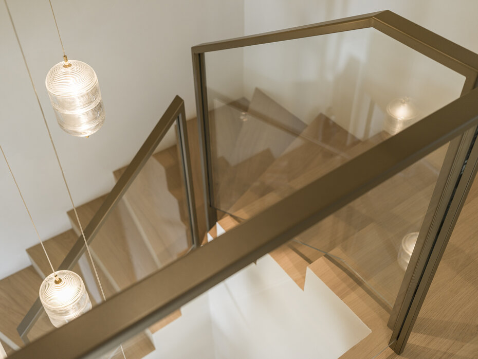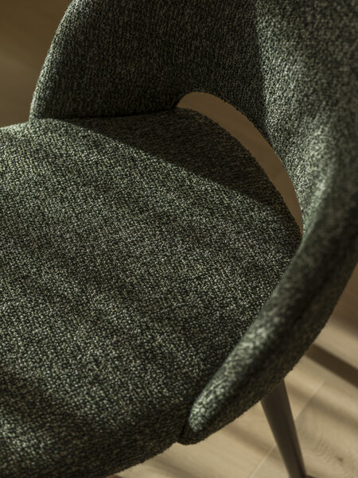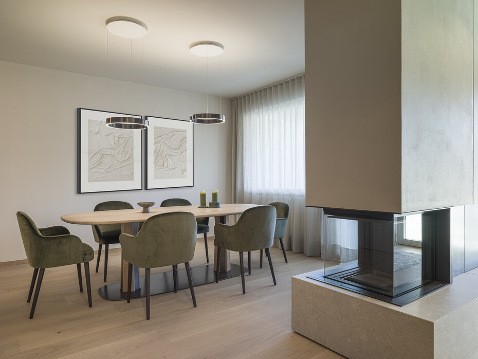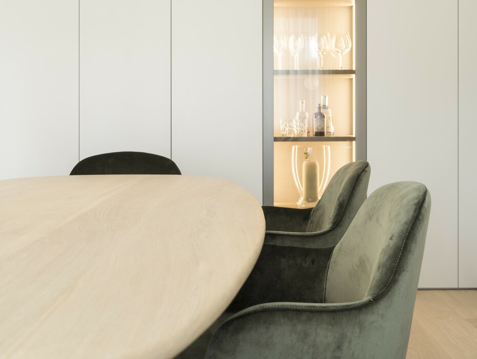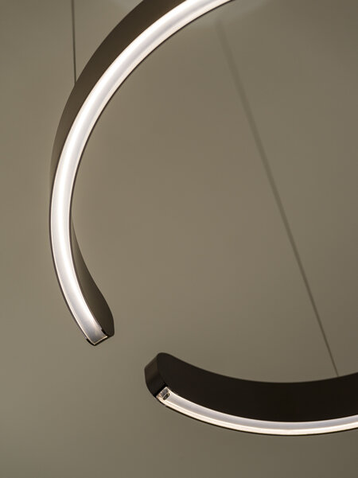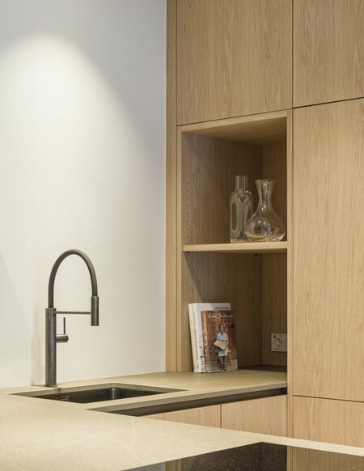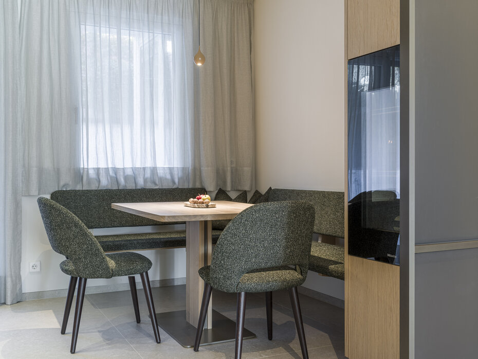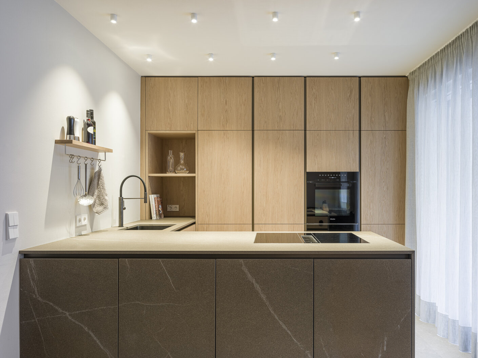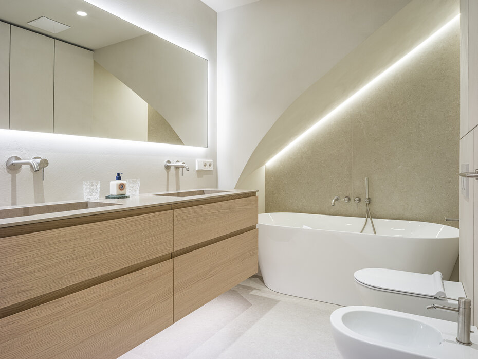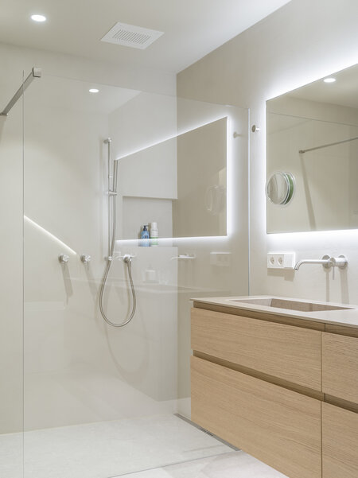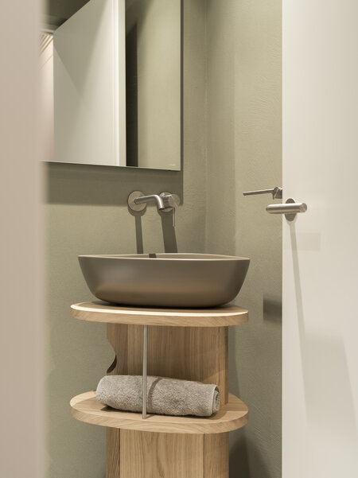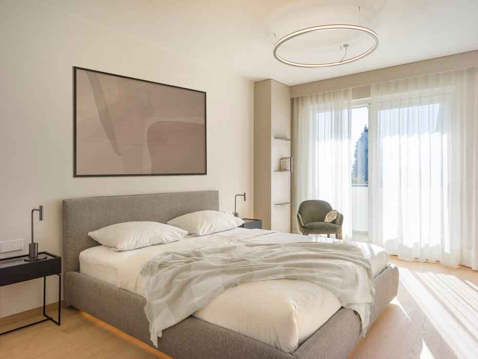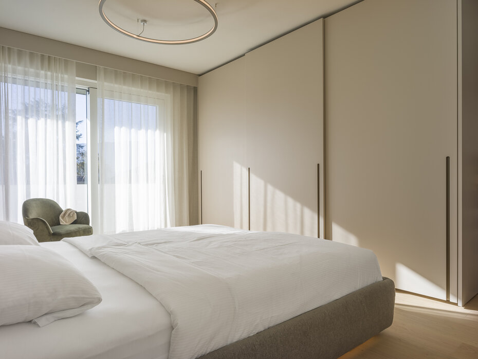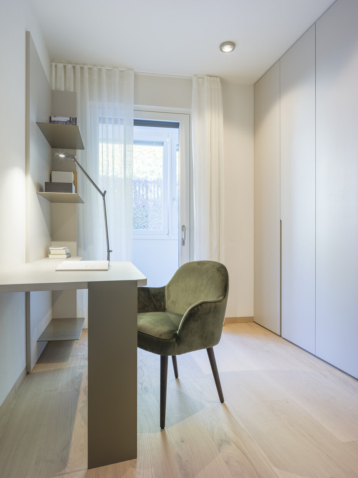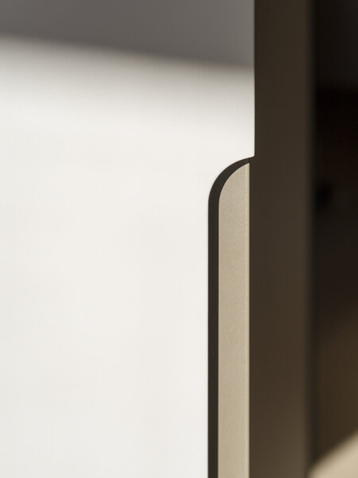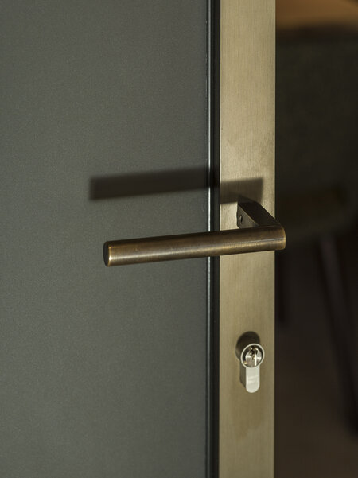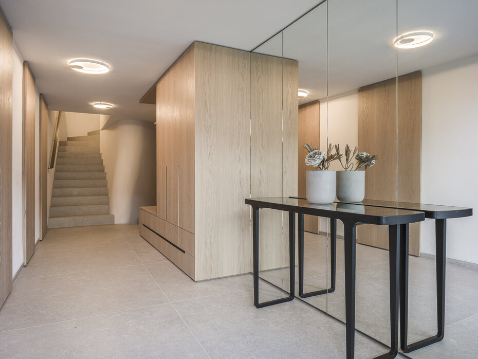Via Bolzano 78
39011 Lana (BZ) Italy
+39 0473 326204
design@room2.it
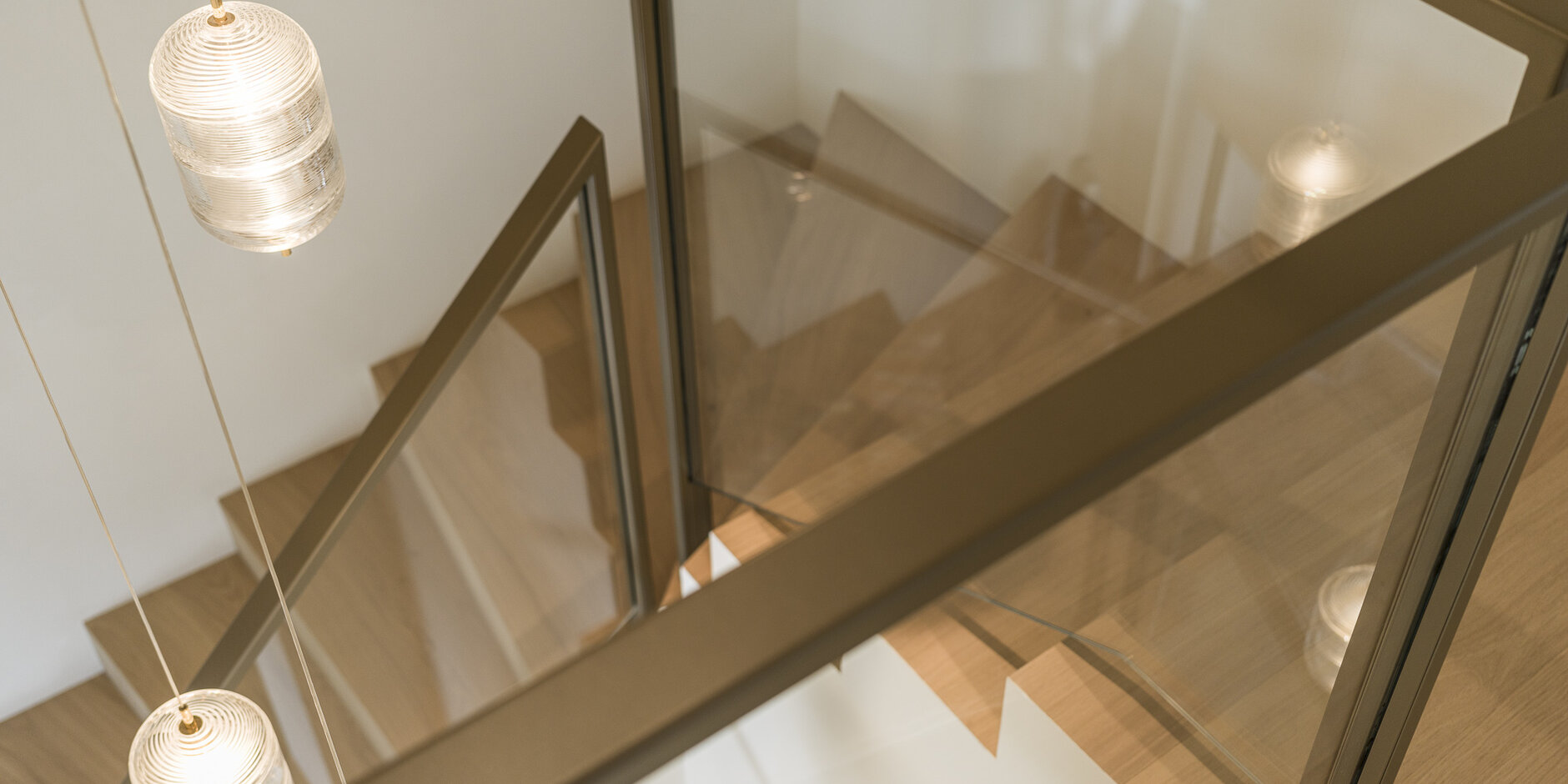
experience living in a new way
After many fulfilling years in their home, the owners decided it was time for a fresh start – contemporary, light-filled, and with a clear focus on quality of living. The desire to move away from dark rooms and heavy furnishings became the starting point for a new living concept that places brightness, lightness, and harmony at its core. Light colors, natural materials, and carefully placed green accents create a calm and inviting atmosphere.
A cohesive interior design concept spanning all three floors combines aesthetics with functionality. For the homeowners, it was important not only to modernize the look but also to bring the technology up to date. Following the complete gutting of the building, a new infrastructure was installed: underfloor heating, air conditioning, and a comprehensive smart home system now provide contemporary comfort. High-quality materials and regional suppliers contribute to the renovation’s durability and overall quality.
A carefully coordinated lighting concept completes the spatial experience – subtly integrated into the architecture and adaptable to the various uses of each room.
ROOM2 was responsible for the holistic planning and execution of the project – from conceptual development and interior design to the selection and specification of all materials, as well as lighting design, detailed planning, and on-site construction supervision.
